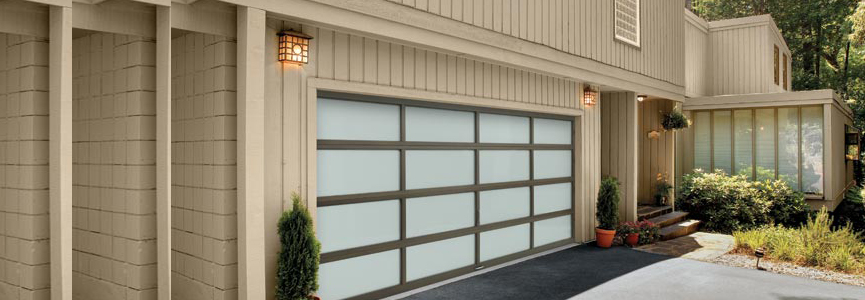The Art and Benefits of Outdoor Landscaping for Your Home
Outdoor landscaping is a transformative art that allows you to shape and enhance the natural beauty of your surroundings. Whether you have a spacious garden or a cozy patio, thoughtful landscaping can create an oasis of tranquility, a haven for relaxation, and a canvas for self-expression. In this article, we delve into the world of outdoor landscaping, exploring its creative possibilities and the myriad benefits it brings to your home.

1. The Essence of Outdoor Landscaping
Outdoor landscaping is the art of designing and arranging elements in your outdoor space to create a harmonious and visually appealing environment. It involves a blend of natural elements, hardscapes, plant life, and design elements that come together to form a cohesive and inviting outdoor area.
2. Enhancing Curb Appeal
Well-designed outdoor landscaping significantly enhances the curb appeal of your home. A thoughtfully landscaped front yard welcomes visitors and creates a positive first impression.… Read more

