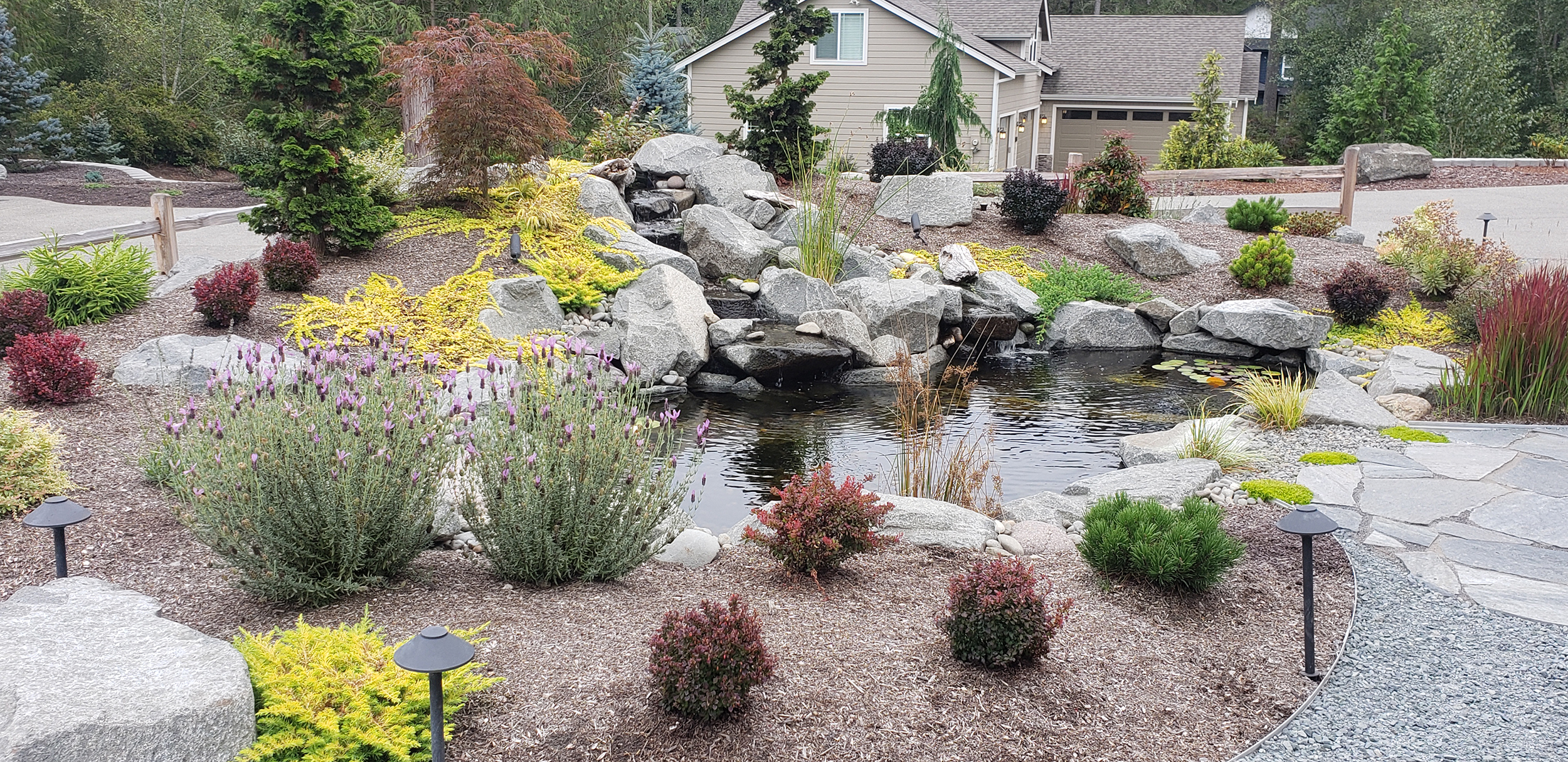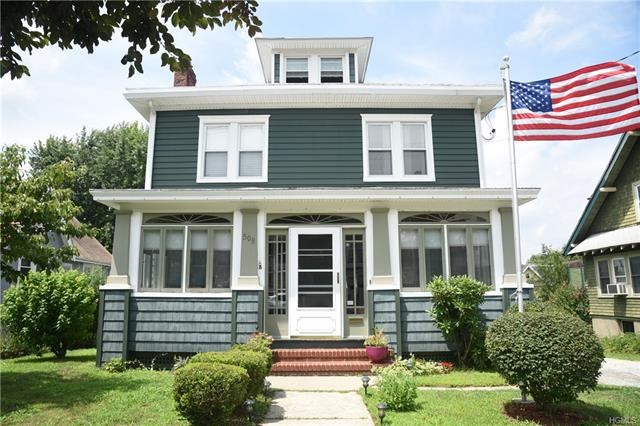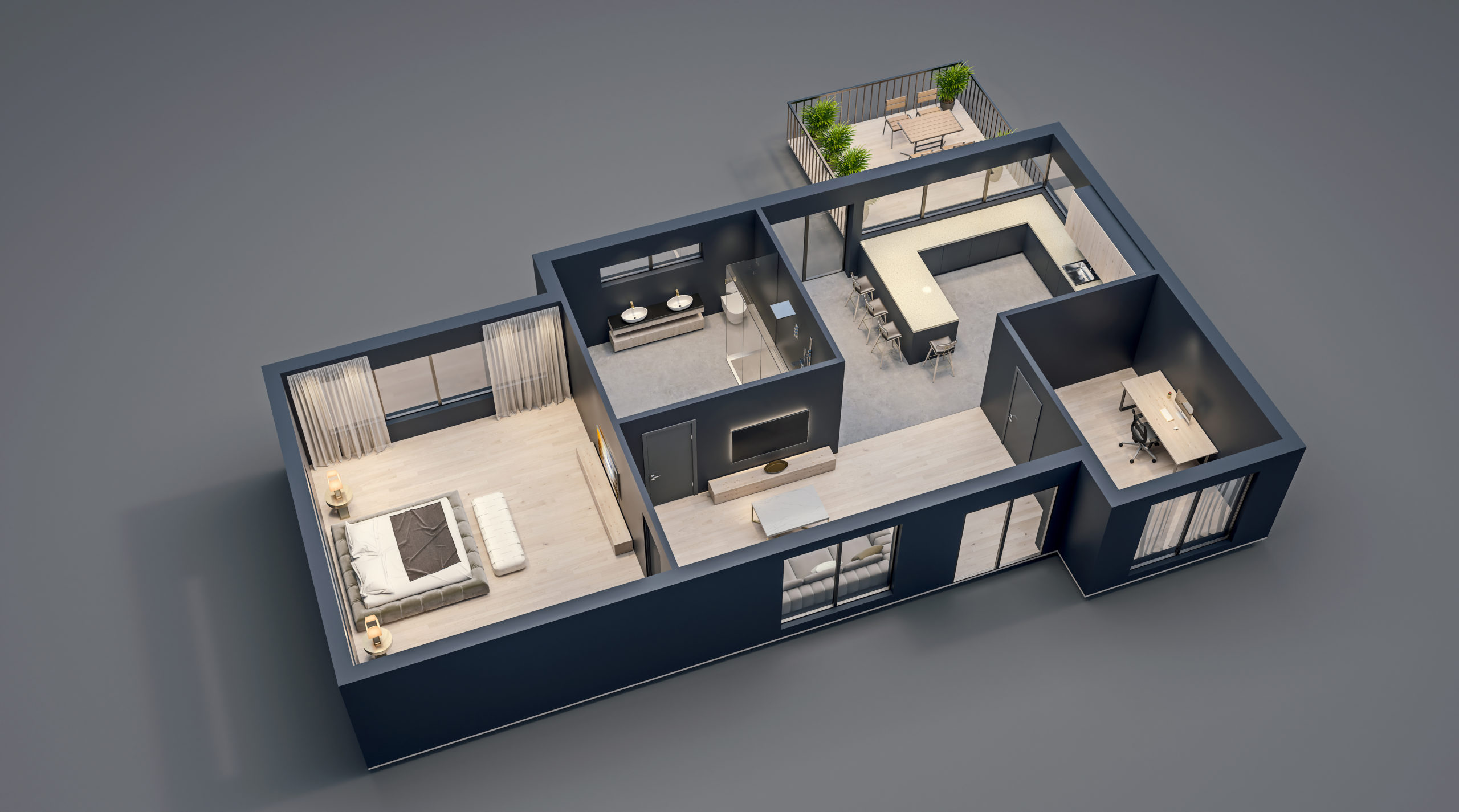Embracing Spacious Living: The Allure of Open Floor Plans and Designs
In recent years, open floor plans and designs have gained immense popularity in the realm of interior architecture. Characterized by seamless connectivity and a sense of spaciousness, these designs have revolutionized the way we perceive and utilize our living spaces. In this article, we will delve into the allure of open floor plans and explore the many benefits they offer to homeowners.

- Fluidity of Space:
Open floor plans break down the barriers between rooms, creating a seamless flow of space from one area to another. This fluidity allows for better interaction and communication among family members, making it ideal for both daily living and social gatherings. - Abundance of Natural Light:
With fewer walls obstructing the flow of light, open floor plans allow natural light to permeate throughout the entire space. Sunlight creates an uplifting and inviting ambiance, making the home feel more vibrant and energizing. - Versatile Layouts:
One of the



