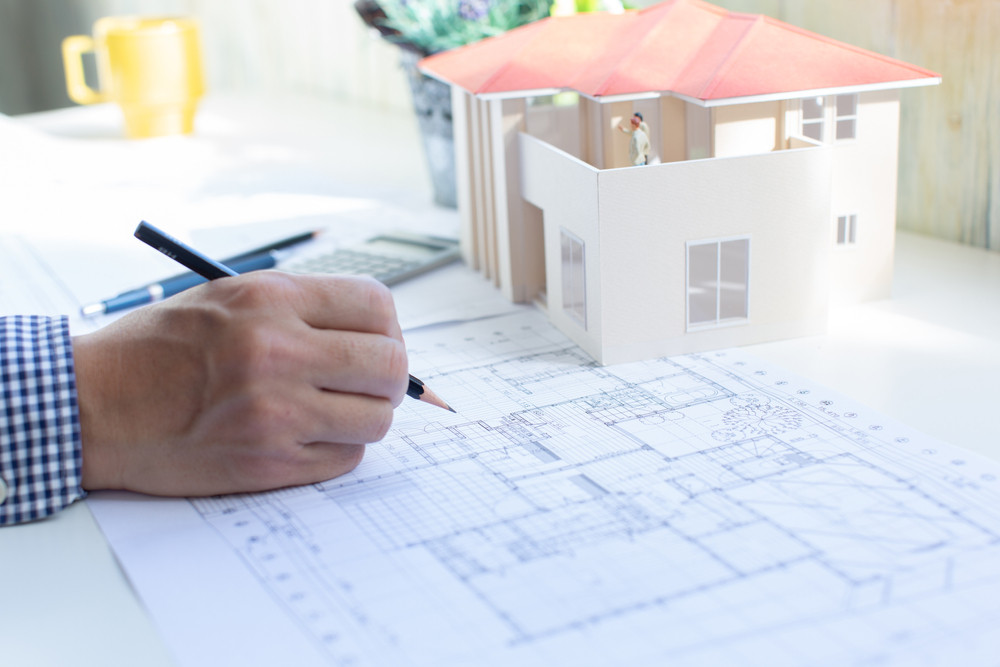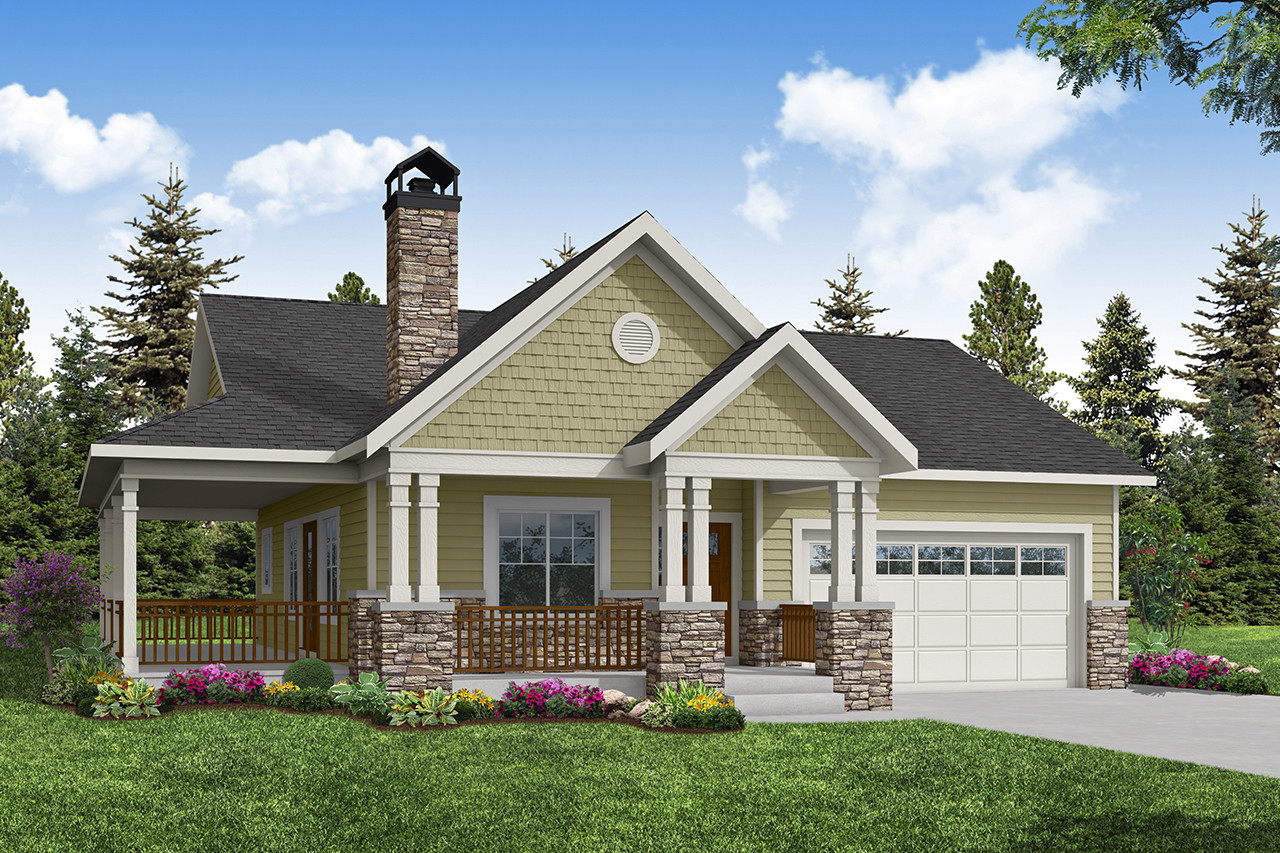Types of Wood for Building a House: A Comprehensive Guide
Wood remains one of the most popular materials for home construction, prized for its natural beauty, durability, and versatility. Selecting the right type of wood is crucial, as different woods offer unique characteristics suited to specific structural and aesthetic requirements. Here’s an in-depth look at some of the best types of wood for building a house, with considerations for each.

1. Pine: Affordable and Versatile
Pine is a popular softwood used in construction due to its affordability, availability, and ease of use. While it’s not as strong as hardwoods, it’s flexible and can be adapted for a variety of purposes.
Advantages of Pine
- Lightweight and Easy to Work With: Pine is relatively soft and lightweight, making it easy to cut, shape, and transport.
- Cost-Effective: Compared to hardwoods, pine is generally more affordable and widely available.
- Accepts Stain Well: Pine can be stained or painted to match a variety of



