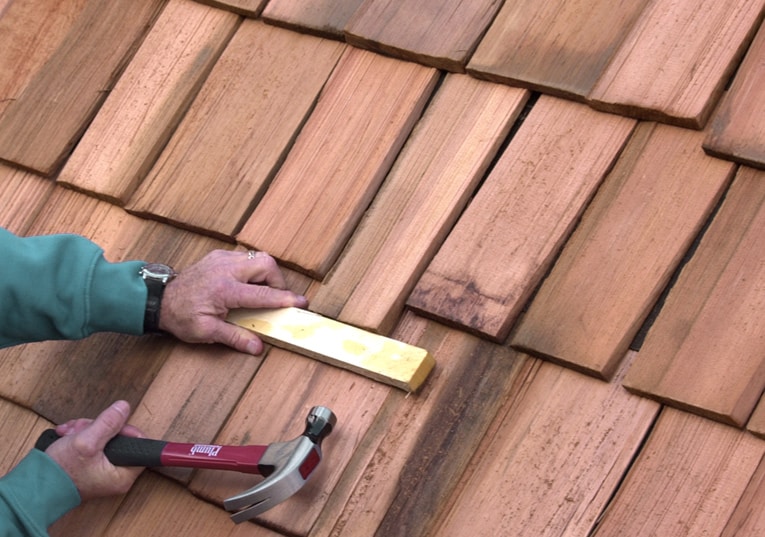A leaky wooden roof can cause a host of problems, from water damage to structural issues. Repairing a leaky wooden roof requires careful attention and timely action to prevent further damage. In this article, we’ll walk you through the steps to effectively fix a leaking wooden roof and ensure the integrity of your home.

1. Safety First
Before you start any repairs, prioritize safety. Ensure you have the proper safety gear, such as non-slip footwear, a sturdy ladder, and fall protection equipment. Choose a clear, dry day to perform the repairs.
2. Locate the Leak Source
Identify the exact location of the leak. Inside your home, look for water stains, damp spots, or mold growth on the ceiling. Outside, inspect the roof for missing or damaged shingles, gaps in flashing, or deteriorated wood.
3. Clear Debris
Remove any debris, leaves, and dirt from the area around the leak. This will help you assess the damage more accurately and prevent further clogs or blockages.
4. Replace Damaged Shingles
If the leak is caused by damaged or missing shingles, carefully remove the affected shingles and replace them with new ones. Secure the new shingles with nails, making sure they overlap properly to prevent water infiltration.
5. Inspect Flashing
Flashing is a thin metal material used to seal joints and transitions in the roof. Check for gaps or corrosion in the flashing around chimneys, vents, and skylights. Replace or repair any damaged flashing to ensure a watertight seal.
6. Address Cracks and Holes
If the leak is due to cracks or holes in the wooden roof, fill them with roofing caulk or sealant. Ensure the area is clean and dry before applying the caulk, and smooth it out for proper adhesion.
7. Seal Joints and Edges
Inspect the joints and edges of the wooden roof for gaps or separations. Apply roofing cement or sealant to these areas to create a barrier against water infiltration.
8. Reinforce Support Structures
Check the condition of the wooden support structures under the roof. If you notice any signs of rot or deterioration, reinforce or replace these elements to ensure the overall stability of the roof.
9. Regular Maintenance
Prevent future leaks by performing regular roof maintenance. Trim overhanging tree branches, keep gutters clean, and inspect your roof periodically to catch potential issues early.
10. Consider Professional Help
While minor roof repairs can often be handled by homeowners, larger or more complex issues may require professional assistance. If you’re unsure about the extent of the damage or lack the necessary expertise, it’s wise to consult a roofing professional.
Conclusion
Repairing a leaky wooden roof is a proactive step to protect your home from water damage and maintain its structural integrity. By following these steps and addressing the source of the leak promptly, you can effectively resolve the issue and extend the lifespan of your wooden roof. Regular maintenance and timely repairs ensure that your home remains a safe and comfortable haven, shielded from the elements and ready to weather any storm.